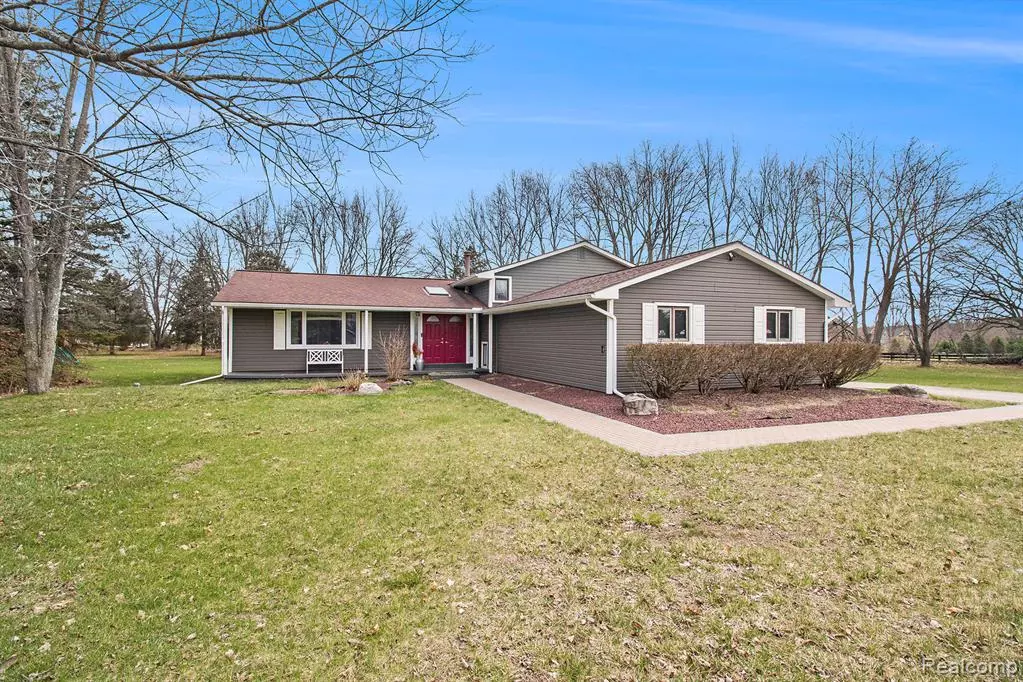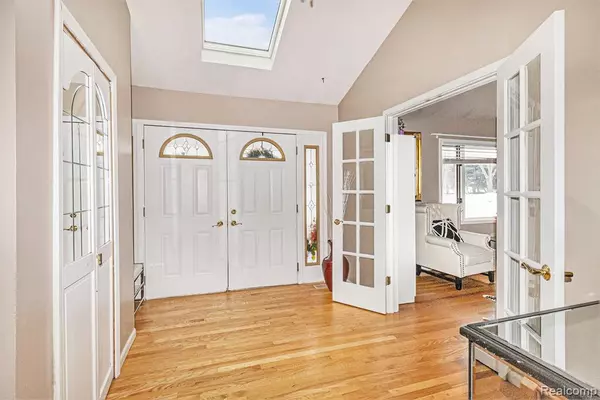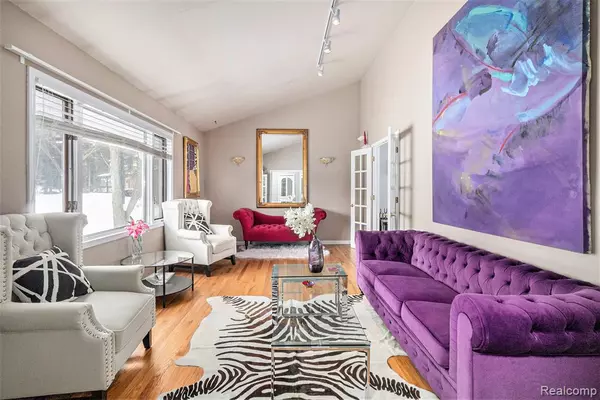4 Beds
2.5 Baths
2,811 SqFt
4 Beds
2.5 Baths
2,811 SqFt
OPEN HOUSE
Sun Aug 10, 1:30pm - 3:30pm
Key Details
Property Type Single Family Home
Sub Type Split Level
Listing Status Active
Purchase Type For Sale
Square Footage 2,811 sqft
Price per Sqft $160
Subdivision Lone Tree Acres 3
MLS Listing ID 20251010327
Style Split Level
Bedrooms 4
Full Baths 2
Half Baths 1
HOA Y/N no
Year Built 1985
Annual Tax Amount $4,923
Lot Size 1.650 Acres
Acres 1.65
Lot Dimensions 207.04X301.5
Property Sub-Type Split Level
Source Realcomp II Ltd
Property Description
Showings available — book your private tour before the weekend crowd.
Instant Equity & Endless Potential — Your Private Retreat Awaits!
Tucked away on nearly 2 private acres at the end of a peaceful cul-de-sac, this spacious home offers over 2,800 sq ft of finished living space above ground, plus a fully finished basement — a rare combination of size, privacy, and value you won't find anywhere else at this price point.
Step through the sun-drenched foyer into a warm, inviting layout perfect for both everyday living and entertaining. The home boasts four generously sized bedrooms, including a luxurious primary suite with a private balcony overlooking the serene backyard — your personal escape at the end of the day.
The main and upper levels feature newly refinished natural oak hardwood floors, adding timeless elegance and warmth throughout. In the heart of the home, the kitchen offers solid oak cabinetry, ample storage, and seamless flow into the cozy family room, where a charming stone fireplace creates the perfect gathering spot. French doors open into a formal living room or home office — ideal for today's flexible lifestyle.
Back on the market after passing all inspections — buyer got cold feet.
All this is just minutes from vibrant downtown Milford, yet feels like a private escape. Whether you're upsizing, investing, or dreaming of more space both inside and out — this is the opportunity you've been waiting for.
Schedule your showing today and unlock the value!
Location
State MI
County Oakland
Area Highland Twp
Direction Milford rd West on Lone Tree N into Lone Tree Acres N Orban E on Spiroff N on Shotey.
Rooms
Basement Finished
Kitchen Built-In Gas Range, Dishwasher, Disposal, Dryer, Free-Standing Electric Oven, Free-Standing Refrigerator, Microwave, Washer
Interior
Interior Features Other, Water Softener (owned)
Hot Water Natural Gas
Heating Forced Air
Cooling Ceiling Fan(s), Central Air
Fireplace no
Appliance Built-In Gas Range, Dishwasher, Disposal, Dryer, Free-Standing Electric Oven, Free-Standing Refrigerator, Microwave, Washer
Heat Source Electric, Natural Gas
Exterior
Parking Features Door Opener, Attached
Garage Description 2 Car
Porch Balcony, Deck, Patio, Porch
Road Frontage Paved
Garage yes
Private Pool No
Building
Foundation Basement
Sewer Septic Tank (Existing)
Water Well (Existing)
Architectural Style Split Level
Warranty No
Level or Stories Quad-Level
Structure Type Wood
Schools
School District Huron Valley
Others
Tax ID 1128402012
Ownership Short Sale - No,Private Owned
Acceptable Financing Cash, Conventional, FHA, VA
Listing Terms Cash, Conventional, FHA, VA
Financing Cash,Conventional,FHA,VA

"My job is to find and attract mastery-based agents to the office, protect the culture, and make sure everyone is happy! "







