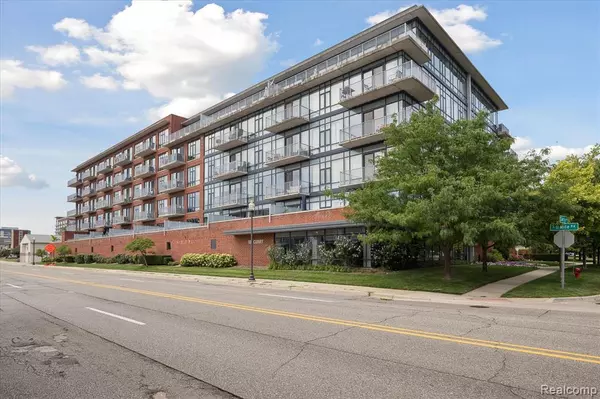2 Beds
2 Baths
1,537 SqFt
2 Beds
2 Baths
1,537 SqFt
Key Details
Property Type Condo
Sub Type Common Entry Building,High Rise
Listing Status Active
Purchase Type For Rent
Square Footage 1,537 sqft
Subdivision Skylofts Market Square Condo
MLS Listing ID 20251022936
Style Common Entry Building,High Rise
Bedrooms 2
Full Baths 2
HOA Fees $700/mo
HOA Y/N yes
Year Built 2005
Property Sub-Type Common Entry Building,High Rise
Source Realcomp II Ltd
Property Description
Have you been dreaming of urban living in a modernized, upscale loft in downtown Royal Oak? Just walking distance from the Farmers Market, Restaurants, Shopping, Public Library and new city park-you will love the luxury and location that awaits. Enjoy the elevated and exposed ceilings, open floor concept with floor to ceiling windows-revealing industrial aesthetics melded with a soft color palate and hardwood flooring. Entertainment opportunities abound outside with a massive 500 square foot private balcony, overlooking the skyline of Royal Oak. Professionally managed building features a gym, heated garage, visitor parking, security cameras and modern common areas. Centrally located and close to major highways.
Location
State MI
County Oakland
Area Royal Oak
Direction 11 Mile East Past Main Street: Complex on North Side of 11 Mile and Curry Road
Rooms
Kitchen Dishwasher, Disposal, Dryer, Free-Standing Gas Oven, Free-Standing Refrigerator, Gas Cooktop, Microwave, Range Hood, Washer/Dryer Stacked
Interior
Interior Features 220 Volts, Circuit Breakers, Fire Sprinkler, High Spd Internet Avail, Intercom, Other, Furnished - Partially, Programmable Thermostat
Hot Water Natural Gas
Heating Forced Air
Cooling Central Air
Fireplace yes
Appliance Dishwasher, Disposal, Dryer, Free-Standing Gas Oven, Free-Standing Refrigerator, Gas Cooktop, Microwave, Range Hood, Washer/Dryer Stacked
Heat Source Natural Gas
Exterior
Parking Features 2+ Assigned Spaces, Attached, Parking Structure
Garage Description 2 Car
Accessibility Accessible Bedroom, Accessible Central Living Area, Accessible Closets, Accessible Common Area, Accessible Elevator Installed, Accessible Entrance, Accessible Full Bath, Accessible Kitchen, Accessible Kitchen Appliances, Accessible Washer/Dryer, Central Living Area, Common Area
Porch Balcony
Road Frontage Paved
Garage yes
Private Pool No
Building
Foundation Slab
Sewer Public Sewer (Sewer-Sanitary)
Water Public (Municipal), Community
Architectural Style Common Entry Building, High Rise
Level or Stories 1 Story
Structure Type Brick
Schools
School District Royal Oak
Others
Pets Allowed No
Tax ID 2515386087
Ownership Private Owned
Acceptable Financing Lease
Listing Terms Lease
Financing Lease

"My job is to find and attract mastery-based agents to the office, protect the culture, and make sure everyone is happy! "







