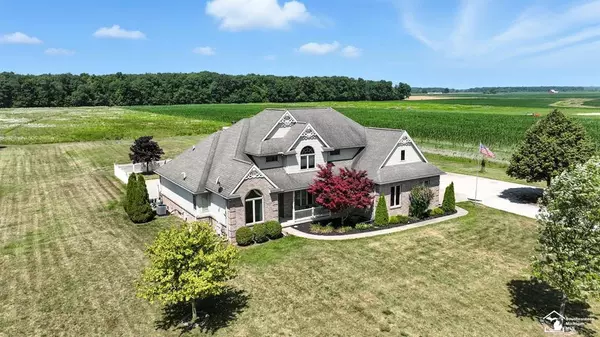4 Beds
2 Baths
2,984 SqFt
4 Beds
2 Baths
2,984 SqFt
Key Details
Property Type Single Family Home
Sub Type Traditional
Listing Status Active
Purchase Type For Sale
Square Footage 2,984 sqft
Price per Sqft $241
MLS Listing ID 57050184006
Style Traditional
Bedrooms 4
Full Baths 2
HOA Y/N yes
Year Built 2001
Annual Tax Amount $4,981
Lot Size 8.000 Acres
Acres 8.0
Lot Dimensions 270 x 1297
Property Sub-Type Traditional
Source Southeastern Border Association of REALTORS®
Property Description
Location
State MI
County Monroe
Area Exeter Twp
Rooms
Basement Partially Finished
Kitchen Dishwasher, Dryer, Microwave, Oven, Range/Stove, Refrigerator, Washer
Interior
Interior Features Other, Jetted Tub
Heating Forced Air
Cooling Ceiling Fan(s), Central Air
Fireplaces Type Gas
Fireplace yes
Appliance Dishwasher, Dryer, Microwave, Oven, Range/Stove, Refrigerator, Washer
Heat Source Natural Gas
Exterior
Exterior Feature Fenced, Pool - Inground
Parking Features Electricity, Attached, Detached
Garage Description 3 Car
Porch Porch
Road Frontage Paved
Garage yes
Private Pool Yes
Building
Foundation Basement
Sewer Septic Tank (Existing)
Water Public (Municipal)
Architectural Style Traditional
Level or Stories 2 Story
Additional Building Second Garage, Pole Barn
Structure Type Brick,Vinyl
Schools
School District Monroe
Others
Tax ID 0603502110
Ownership Short Sale - No,Private Owned
Acceptable Financing Cash, Conventional, FHA, VA
Listing Terms Cash, Conventional, FHA, VA
Financing Cash,Conventional,FHA,VA
Virtual Tour https://dl.dropboxusercontent.com/scl/fi/i1kx5wzqviz9uvhbr0zo5/8989-Steffas-Rd.mp4?rlkey=3a2ku6ms2cz1ys0o06puopq2t&raw=1

"My job is to find and attract mastery-based agents to the office, protect the culture, and make sure everyone is happy! "







