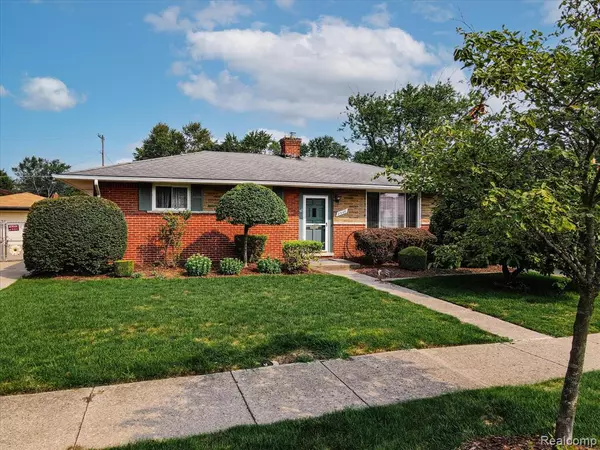3 Beds
1.5 Baths
1,100 SqFt
3 Beds
1.5 Baths
1,100 SqFt
OPEN HOUSE
Sat Aug 09, 12:00pm - 2:00pm
Sun Aug 10, 12:00pm - 2:00pm
Key Details
Property Type Single Family Home
Sub Type Ranch
Listing Status Active
Purchase Type For Sale
Square Footage 1,100 sqft
Price per Sqft $249
Subdivision Dresden Village Sub
MLS Listing ID 20251024188
Style Ranch
Bedrooms 3
Full Baths 1
Half Baths 1
HOA Y/N no
Year Built 1956
Annual Tax Amount $2,374
Lot Size 8,276 Sqft
Acres 0.19
Lot Dimensions 60X140
Property Sub-Type Ranch
Source Realcomp II Ltd
Property Description
Location
State MI
County Macomb
Area Sterling Heights
Direction S of Canal, E of Van Dyke
Rooms
Basement Partially Finished
Interior
Heating Forced Air
Fireplace no
Heat Source Natural Gas
Exterior
Parking Features Attached
Garage Description 2 Car
Road Frontage Paved
Garage yes
Private Pool No
Building
Foundation Basement
Sewer Public Sewer (Sewer-Sanitary)
Water Public (Municipal)
Architectural Style Ranch
Warranty No
Level or Stories 1 Story
Structure Type Brick
Schools
School District Utica
Others
Tax ID 1003254039
Ownership Short Sale - No,Private Owned
Acceptable Financing Cash, Conventional
Listing Terms Cash, Conventional
Financing Cash,Conventional

"My job is to find and attract mastery-based agents to the office, protect the culture, and make sure everyone is happy! "







