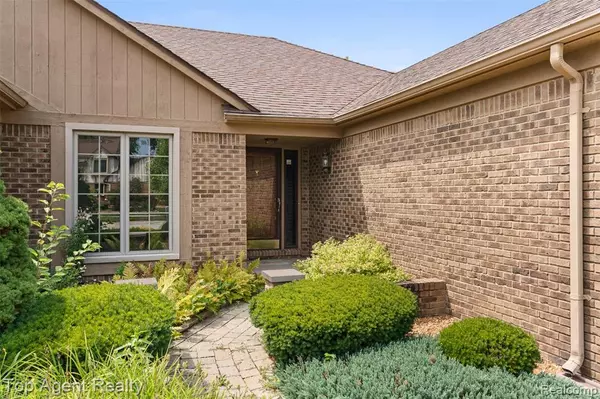3 Beds
2.5 Baths
1,735 SqFt
3 Beds
2.5 Baths
1,735 SqFt
OPEN HOUSE
Sat Aug 09, 10:00am - 12:00pm
Sat Aug 09, 2:00pm - 4:00pm
Key Details
Property Type Single Family Home
Sub Type Ranch
Listing Status Active
Purchase Type For Sale
Square Footage 1,735 sqft
Price per Sqft $259
Subdivision Pinebrook Sub 5
MLS Listing ID 20251023322
Style Ranch
Bedrooms 3
Full Baths 2
Half Baths 1
HOA Y/N no
Year Built 1987
Annual Tax Amount $3,712
Lot Size 8,712 Sqft
Acres 0.2
Lot Dimensions 70X124
Property Sub-Type Ranch
Source Realcomp II Ltd
Property Description
Move-in ready colonial in Pinebrook Subdivision! This 3-bed, 2.5-bath gem boasts brand-new flooring and fresh paint (2025), offering a modern and inviting vibe. Spacious layout with bright living areas and a private backyard. Near top-rated Utica schools, shopping, and highways. Perfect for families seeking style and convenience. Standout Remark: Freshly updated in 2025, this pristine home shines with modern elegance—ready for you to move in and make it yours! Buyer to verify all info. Schedule a showing today!
Location
State MI
County Macomb
Area Sterling Heights
Direction G.p.s
Rooms
Basement Partially Finished
Kitchen Dishwasher, Dryer, Free-Standing Electric Range, Free-Standing Refrigerator, Washer
Interior
Heating Forced Air
Cooling Central Air
Fireplace no
Appliance Dishwasher, Dryer, Free-Standing Electric Range, Free-Standing Refrigerator, Washer
Heat Source Natural Gas
Exterior
Parking Features Attached
Garage Description 2 Car
Roof Type Asphalt
Road Frontage Paved
Garage yes
Private Pool No
Building
Foundation Basement
Sewer Public Sewer (Sewer-Sanitary)
Water Public (Municipal)
Architectural Style Ranch
Warranty No
Level or Stories 1 Story
Structure Type Brick
Schools
School District Utica
Others
Tax ID 1018177005
Ownership Short Sale - No,Private Owned
Acceptable Financing Cash, Conventional, FHA
Listing Terms Cash, Conventional, FHA
Financing Cash,Conventional,FHA

"My job is to find and attract mastery-based agents to the office, protect the culture, and make sure everyone is happy! "







