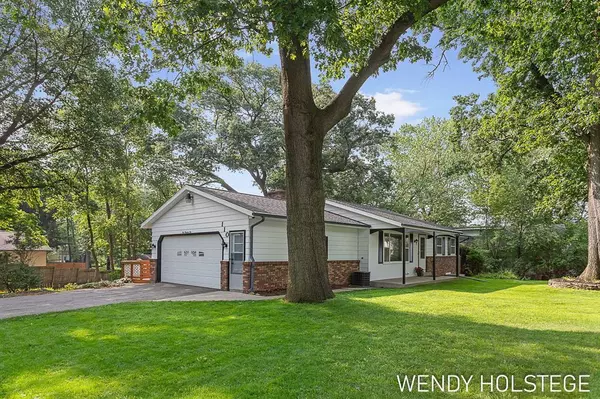4 Beds
2 Baths
1,252 SqFt
4 Beds
2 Baths
1,252 SqFt
OPEN HOUSE
Sat Aug 09, 10:00am - 11:30am
Key Details
Property Type Single Family Home
Sub Type Ranch
Listing Status Active
Purchase Type For Sale
Square Footage 1,252 sqft
Price per Sqft $311
MLS Listing ID 71025039683
Style Ranch
Bedrooms 4
Full Baths 2
HOA Y/N no
Year Built 1974
Annual Tax Amount $3,287
Lot Size 0.520 Acres
Acres 0.52
Lot Dimensions 170x120
Property Sub-Type Ranch
Source West Michigan Lakeshore Association of REALTORS®
Property Description
Location
State MI
County Ottawa
Area Holland Twp
Direction Lakewood Blvd to Beeline, N to Ann St (all before the detour) to address.
Rooms
Basement Walk-Out Access
Interior
Interior Features Laundry Facility
Heating Forced Air
Fireplace yes
Heat Source Natural Gas
Laundry 1
Exterior
Parking Features Door Opener, Side Entrance, Attached
Garage yes
Private Pool No
Building
Sewer Public Sewer (Sewer-Sanitary)
Water Public (Municipal)
Architectural Style Ranch
Level or Stories 1 Story
Structure Type Aluminum,Brick
Schools
School District West Ottawa
Others
Tax ID 701620277001
Ownership Private Owned
Acceptable Financing Cash, Conventional, FHA, VA
Listing Terms Cash, Conventional, FHA, VA
Financing Cash,Conventional,FHA,VA
Virtual Tour https://new-listing-media.aryeo.com/videos/01987a75-0080-7173-8be4-20cb4183c2c0

"My job is to find and attract mastery-based agents to the office, protect the culture, and make sure everyone is happy! "







