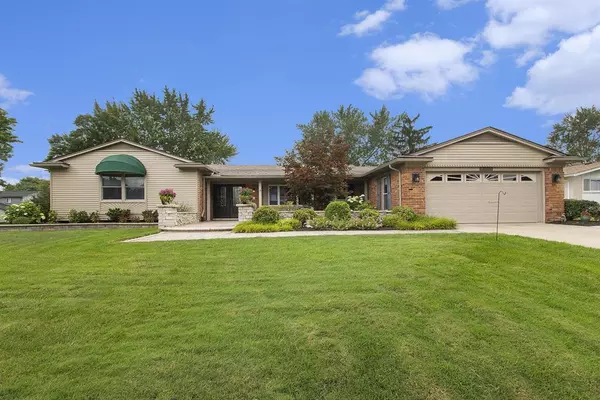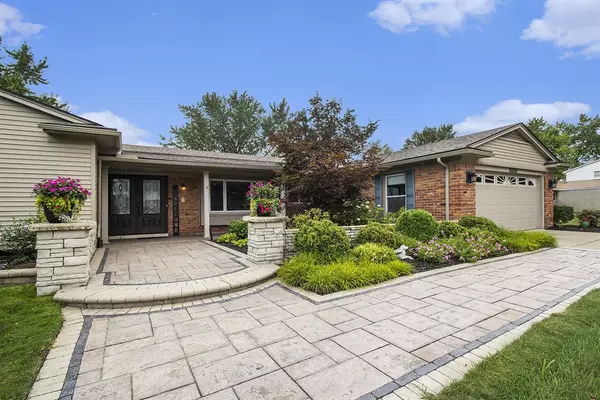4 Beds
2.5 Baths
2,173 SqFt
4 Beds
2.5 Baths
2,173 SqFt
OPEN HOUSE
Sun Aug 10, 1:00pm - 3:00pm
Key Details
Property Type Single Family Home
Sub Type Ranch
Listing Status Active
Purchase Type For Sale
Square Footage 2,173 sqft
Price per Sqft $186
Subdivision Lincolnshire Estates No 3
MLS Listing ID 81025039921
Style Ranch
Bedrooms 4
Full Baths 2
Half Baths 1
HOA Fees $55
HOA Y/N yes
Year Built 1966
Annual Tax Amount $4,627
Lot Dimensions 12502
Property Sub-Type Ranch
Source Greater Metropolitan Association of REALTORS®
Property Description
Location
State MI
County Oakland
Area Farmington Hills
Direction Take 11 Mile Lynford to Castlereigh
Interior
Interior Features Laundry Facility
Heating Baseboard
Cooling Central Air
Fireplace yes
Heat Source Natural Gas
Laundry 1
Exterior
Roof Type Shingle
Porch Patio
Road Frontage Paved
Garage yes
Private Pool No
Building
Lot Description Sprinkler(s)
Foundation Basement
Sewer Public Sewer (Sewer-Sanitary)
Water Public (Municipal)
Architectural Style Ranch
Level or Stories 2 Story
Structure Type Brick,Vinyl
Schools
School District Farmington
Others
Tax ID 222324103003
Ownership Private Owned
Acceptable Financing Cash, Conventional, FHA, VA
Listing Terms Cash, Conventional, FHA, VA
Financing Cash,Conventional,FHA,VA

"My job is to find and attract mastery-based agents to the office, protect the culture, and make sure everyone is happy! "







