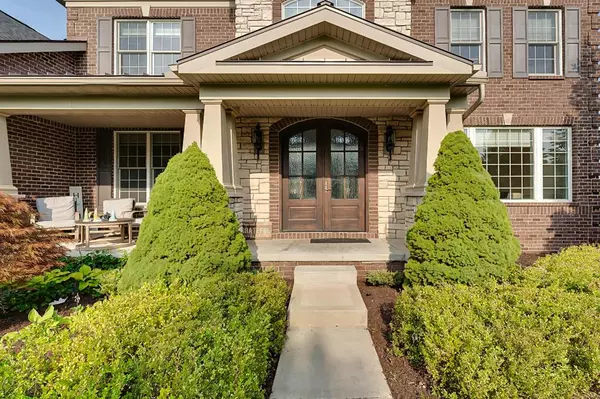5 Beds
4 Baths
4,493 SqFt
5 Beds
4 Baths
4,493 SqFt
OPEN HOUSE
Sun Aug 10, 12:00pm - 3:00pm
Key Details
Property Type Single Family Home
Sub Type Colonial
Listing Status Active
Purchase Type For Sale
Square Footage 4,493 sqft
Price per Sqft $289
Subdivision Steeplechase Of Northville
MLS Listing ID 81025039930
Style Colonial
Bedrooms 5
Full Baths 4
HOA Fees $1,500/ann
HOA Y/N yes
Year Built 2013
Annual Tax Amount $14,826
Lot Size 0.460 Acres
Acres 0.46
Lot Dimensions 160.13
Property Sub-Type Colonial
Source Greater Metropolitan Association of REALTORS®
Property Description
Location
State MI
County Wayne
Area Northville Twp
Direction Located in Steeplechase of Northville Subdivision, north of 6 Mile between Ridge and Napier
Rooms
Basement Walk-Out Access
Kitchen Cooktop, Dishwasher, Dryer, Microwave, Oven, Refrigerator, Washer
Interior
Interior Features Laundry Facility
Hot Water Natural Gas
Heating Forced Air
Fireplace yes
Appliance Cooktop, Dishwasher, Dryer, Microwave, Oven, Refrigerator, Washer
Heat Source Natural Gas
Laundry 1
Exterior
Exterior Feature Club House, Pool – Community, Playground
Parking Features Attached
Roof Type Asphalt
Road Frontage Paved
Garage yes
Private Pool Yes
Building
Sewer Public Sewer (Sewer-Sanitary)
Water Public (Municipal)
Architectural Style Colonial
Level or Stories 2 Story
Structure Type Brick,Stone,Vinyl,Wood
Schools
School District Northville
Others
Tax ID 77028010121000
Ownership Private Owned
Acceptable Financing Cash, Conventional
Listing Terms Cash, Conventional
Financing Cash,Conventional

"My job is to find and attract mastery-based agents to the office, protect the culture, and make sure everyone is happy! "







