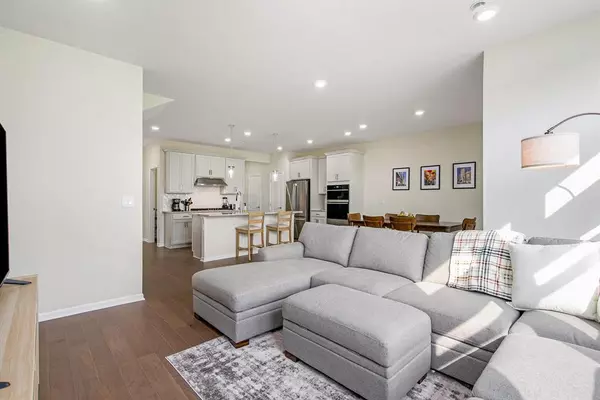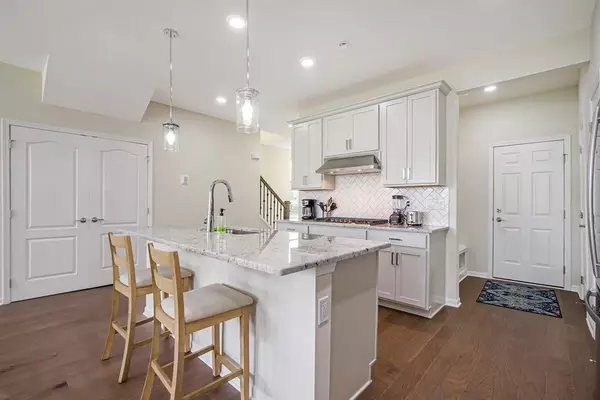3 Beds
2.5 Baths
1,983 SqFt
3 Beds
2.5 Baths
1,983 SqFt
Key Details
Property Type Condo
Sub Type End Unit,Townhouse
Listing Status Active
Purchase Type For Rent
Square Footage 1,983 sqft
Subdivision Townes At Inglewood West
MLS Listing ID 81025040033
Style End Unit,Townhouse
Bedrooms 3
Full Baths 2
Half Baths 1
HOA Y/N no
Year Built 2024
Lot Size 1,306 Sqft
Acres 0.03
Property Sub-Type End Unit,Townhouse
Source Greater Metropolitan Association of REALTORS®
Property Description
Location
State MI
County Washtenaw
Area Pittsfield Twp
Direction use gps
Rooms
Kitchen Dishwasher, Disposal, Dryer, Gas Range, Ice Maker, Microwave, Refrigerator, Washer
Interior
Interior Features Smoke Alarm, Carbon Monoxide Alarm(s), Laundry Facility
Heating Forced Air
Cooling Central Air
Fireplace no
Appliance Dishwasher, Disposal, Dryer, Gas Range, Ice Maker, Microwave, Refrigerator, Washer
Heat Source Natural Gas
Laundry 1
Exterior
Exterior Feature Private Entry
Parking Features Door Opener, Attached
Porch Patio, Porch
Road Frontage Pub. Sidewalk
Garage yes
Private Pool No
Building
Foundation Slab
Architectural Style End Unit, Townhouse
Level or Stories 2 Story
Schools
School District Saline
Others
Pets Allowed No
Virtual Tour https://listings.nextdoorphotos.com/vd/205490966

"My job is to find and attract mastery-based agents to the office, protect the culture, and make sure everyone is happy! "







