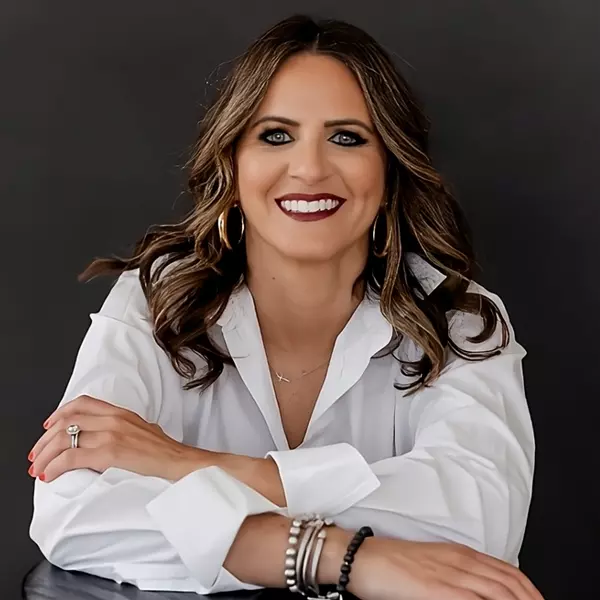$525,000
For more information regarding the value of a property, please contact us for a free consultation.
3 Beds
3 Baths
2,037 SqFt
SOLD DATE : 03/14/2025
Key Details
Property Type Single Family Home
Sub Type Ranch
Listing Status Sold
Purchase Type For Sale
Square Footage 2,037 sqft
Price per Sqft $264
Subdivision Andrew Farms Sub No 2
MLS Listing ID 20240093798
Sold Date 03/14/25
Style Ranch
Bedrooms 3
Full Baths 2
Half Baths 2
Construction Status Platted Sub.
HOA Y/N no
Year Built 1994
Annual Tax Amount $7,314
Lot Size 0.400 Acres
Acres 0.4
Lot Dimensions 115.00 x 150.00
Property Sub-Type Ranch
Source Realcomp II Ltd
Property Description
Beautiful brick ranch with quality Pella windows and rare fully fenced back yard. New custom kitchen with Quartz counters in 2019, new stainless kitchen appliances in 2021, disposal 2022. Dining area with bay window leads to a private deck. Charming front hip roof elevation with paver patio area, welcoming foyer opens to library with French doors and large great room with cathedral ceiling and gas fireplace. Deluxe master suite with walk in closet and attached bath. Two other good-sized bedrooms share the hall bath. First floor laundry, washer new in 2021, powder rm. remodeled in 2019. Lower level with wet bar, half bath, walk in cedar closet and large entertaining area. Roof 2013, whole house surge protector, some updated lighting, 2 car side entry garage. House is well located away from main roads with quiet location on 115 x 150 lot. Easy access to I-75 and M-59, shopping and restaurants. Furniture negotiable.
Location
State MI
County Oakland
Area Troy
Direction East side of Crooks north of Square Lake right onto Benjamin, right onto Merrick then left on Kimberly to Jasmine.
Rooms
Basement Partially Finished
Kitchen Vented Exhaust Fan, Dishwasher, Disposal, Dryer, Free-Standing Electric Range, Free-Standing Refrigerator, Microwave, Range Hood, Self Cleaning Oven, Stainless Steel Appliance(s), Washer
Interior
Interior Features Smoke Alarm, Entrance Foyer, Humidifier, Furnished - Negotiable, Programmable Thermostat, Wet Bar
Hot Water Natural Gas
Heating Forced Air
Cooling Ceiling Fan(s), Central Air
Fireplaces Type Gas
Fireplace yes
Appliance Vented Exhaust Fan, Dishwasher, Disposal, Dryer, Free-Standing Electric Range, Free-Standing Refrigerator, Microwave, Range Hood, Self Cleaning Oven, Stainless Steel Appliance(s), Washer
Heat Source Natural Gas
Laundry 1
Exterior
Exterior Feature Lighting, Fenced
Parking Features Direct Access, Electricity, Door Opener, Attached, Driveway
Garage Description 2 Car
Fence Back Yard
Roof Type Asphalt
Porch Deck, Patio
Road Frontage Paved, Pub. Sidewalk
Garage yes
Private Pool No
Building
Lot Description Sprinkler(s)
Foundation Basement
Sewer Public Sewer (Sewer-Sanitary)
Water Public (Municipal)
Architectural Style Ranch
Warranty No
Level or Stories 1 Story
Structure Type Brick
Construction Status Platted Sub.
Schools
School District Avondale
Others
Pets Allowed Yes
Tax ID 2004132022
Ownership Short Sale - No,Private Owned
Acceptable Financing Cash, Conventional
Listing Terms Cash, Conventional
Financing Cash,Conventional
Read Less Info
Want to know what your home might be worth? Contact us for a FREE valuation!

Our team is ready to help you sell your home for the highest possible price ASAP

©2025 Realcomp II Ltd. Shareholders
Bought with National Realty Centers, Inc
"My job is to find and attract mastery-based agents to the office, protect the culture, and make sure everyone is happy! "


