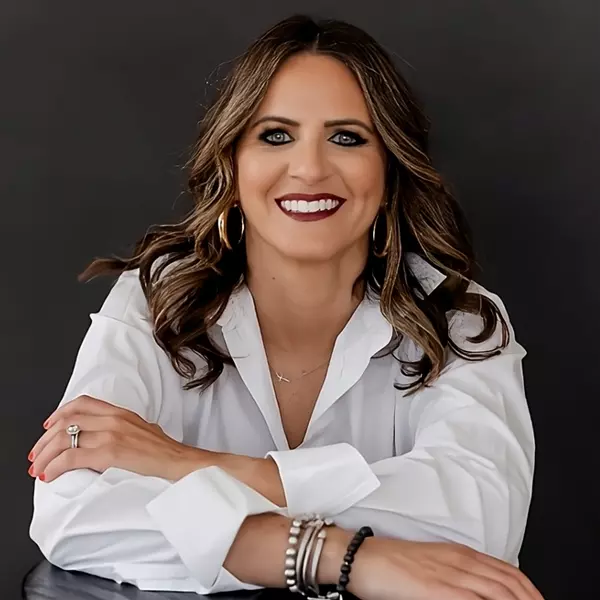$487,500
$485,000
0.5%For more information regarding the value of a property, please contact us for a free consultation.
4 Beds
2.5 Baths
1,476 SqFt
SOLD DATE : 08/06/2025
Key Details
Sold Price $487,500
Property Type Single Family Home
Sub Type Traditional
Listing Status Sold
Purchase Type For Sale
Square Footage 1,476 sqft
Price per Sqft $330
MLS Listing ID 71025033627
Sold Date 08/06/25
Style Traditional
Bedrooms 4
Full Baths 2
Half Baths 1
HOA Y/N no
Year Built 1995
Annual Tax Amount $7,691
Lot Size 0.540 Acres
Acres 0.54
Lot Dimensions 75x 177x 130x 183
Property Sub-Type Traditional
Source West Michigan Lakeshore Association of REALTORS®
Property Description
Amazing Location! Just 0.3 miles to Lake Macatawa and 1 mile to Lake Michigan. Located at the end of a quiet cul-de-sac, this beautifully maintained 4-bedroom, 2.5-bathroom home sits on a spacious half-acre lot with plenty of room to relax and entertain. Inside, you'll find fresh paint on the main and upper levels, brand new Berber carpet throughout, and a remodeled second bathroom upstairs. The primary suite is a true retreat, featuring a vaulted ceiling, a generously sized closet, and an up-to-date en-suite bathroom. Enjoy cozy evenings by the fireplace in the inviting living room, or step outside to the fenced-in backyard with a large deck, fire pit, and underground sprinklers for easy maintenance. Additional updates include a new roof and water heater in 2023, and ceiling fansthroughout. With thoughtful upgrades and a great location, this home offers comfort, style, and space both inside and out.
Location
State MI
County Ottawa
Area Park Twp
Direction S River Ave to N River Ave to Douglas Ave to Ottawa Beach Rd to Bower St right to Breeze Dr left to Basin Ct right to home.
Rooms
Basement Daylight, Walk-Out Access
Kitchen Dishwasher, Dryer, Microwave, Range/Stove, Refrigerator, Washer
Interior
Interior Features Laundry Facility
Heating Forced Air
Cooling Central Air
Fireplace yes
Appliance Dishwasher, Dryer, Microwave, Range/Stove, Refrigerator, Washer
Heat Source Natural Gas
Laundry 1
Exterior
Exterior Feature Fenced
Parking Features Attached
Porch Deck
Garage yes
Private Pool No
Building
Lot Description Level, Wooded, Sprinkler(s)
Foundation Basement
Sewer Public Sewer (Sewer-Sanitary)
Water Public (Municipal)
Architectural Style Traditional
Level or Stories 2 Story
Structure Type Vinyl
Schools
School District West Ottawa
Others
Tax ID 701527125003
Ownership Private Owned
Acceptable Financing Cash, Conventional, VA
Listing Terms Cash, Conventional, VA
Financing Cash,Conventional,VA
Read Less Info
Want to know what your home might be worth? Contact us for a FREE valuation!

Our team is ready to help you sell your home for the highest possible price ASAP

©2025 Realcomp II Ltd. Shareholders
Bought with HomeRealty Holland
"My job is to find and attract mastery-based agents to the office, protect the culture, and make sure everyone is happy! "


